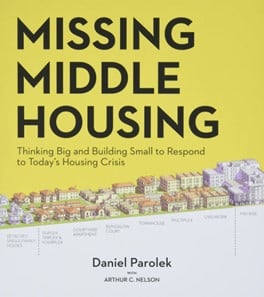Published on:
Following a tour of various examples of Missing Middle housing, policymakers from jurisdictions around King County joined advocates from various housing organizations, including Realtors, to hear remarks from Mitali Ganguly of Opticos Design.

Ganguly, an architect and certified planner, joined Opticos in 2017. That firm, founded in 2000, is recognized for introducing the concept of Missing Middle Housing and as a world leader in zoning reform that supports walkable, sustainable and equitable urban communities.
The “Missing” in “Missing Middle Housing” is because very few of these types of dwellings — found on the continuum between detached single-family houses and large apartments/multi-family buildings – have been built in the U.S. since the early 1940s, Ganguly explained. Such options are often characterized by smaller sized units, and lower land and construction costs and were once the “building blocks of cities all over the U.S.” (At one time, affordable house plans were even available from Sears catalogs!)
Ganguly cited data from American Housing Survey showing less than 10% of all housing units produced between 1990 to 2013 were classified as Missing Middle.
Housing unaffordability is a national crisis, Ganguly emphasized, showing data on the percentage of American households that are housing cost-burdened. Research shows 46% of households in Washington state spend more than 30% of their income on housing. Moreover, it’s an equity issue, with households of color disproportionately affected.
Most of the shortages of middle housing options are due to zoning constraints, with the majority of cities disallowing multi-unit housing in many neighborhoods. Challenges of financing multiunit dwellings and a shift to car-centric development are also factors, according to Ganguly.
In the Puget Sound region, single-family zoning dominates, typically making up 50%-to-75% of housing stock. While in Seattle and Bellevue, at least 70% of residential zoned land only allows single-unit housing, other metro areas are more accommodating of denser zoning. Among examples Ganguly noted were New York, where only 15% is zoned single family, and Washington, D.C. (36%).
“Multi-family achieves higher densities when looking like detached houses,” Ganguly noted, adding, “A different approach to setting lot areas for different types of development should be considered.” “Regulating lot width is more effective than lot size,” she stated, adding “minimum setbacks and open space requirements are often not calibrated for Middle Housing making it impossible to achieve feasibility.”
Missing Middle Housing is needed for myriad reasons, according to Opticos:
- To respond to changing housing needs;
- To promote housing attainability and increase homeownership opportunities;
- To promote sustainable development as a response to climate change and environmental protection needs; and
- To strengthen local economies.
Middle housing supports the housing needs of a wider range of household types, including growing numbers of one- and two-person households, multigenerational households, co-living and other arrangements. It can also provide more pathways to homeownership and accommodate those who want to downsize and age in place, and help reduce housing inequity.
Missing Middle Housing encompasses a varied palette of housing types, including cottages, accessory dwelling units (ADUs), duplexes, fourplexes, townhouses, live/work properties, courtyard buildings, and multigenerational homes.
Ganguly listed several characteristics of middle housing types, showing examples of several of them:
- Smaller, well-designed units in house-scale buildings;
- Compatible with detached houses while providing gentle infill in residential neighborhoods;
- Private and shared open spaces to promote community;
- Support mixed-use, walkable environments with reduced commutes; and
- Provide housing options for a wide range of housing types.
She also showed examples of what is not middle housing, calling them “examples that we would want to avoid.” That list included detached “skinny houses,” large monolithic multifamily, “side-on” stacked flats, and units with “tuck under parking” facing the street.
Opticos Design has acknowledged several barriers to middle housing, ranging from planning and zoning barriers, perceived cost inefficiencies, added liability risks of small condominium projects, and added cost and complexity of commercial building codes
Based on its research and experience, Opticos Design has identified “best practices” for Middle Housing. That list includes updating standards to recognize “house-scale” multi-unit Middle Housing buildings to differentiate from larger residential/mixed use buildings, allowing multiple buildings on one lot, and right-sizing parking standards to existing conditions, available street parking, and access to transit.
Walkability is key to the benefits provided by Missing Middle Housing, according to Opticos. Car ownership by residents can be optional, thus reducing parking provisions – and reducing costs for all involved.
During her presentation, Ganguly also showed examples of house-scale “gentle infill” projects, incremental additions, conversions, micro-unit workforce housing, pocket neighborhoods, cottage homes. She also spoke about mixed-use corridors with underutilized/underperforming commercial strip malls that could be transformed into mixed-use neighborhoods.

In closing her remarks, Ganguly reminded participants of the services Opticos offers for both private and public sector organizations. Among them are webinars, strategic advising, “Middle Housing Scans™ (includes an analysis, definition of barriers, and a “graphically rich memo” based on a community’s comprehensive plan), and a “Deep Dive”™ (includes an analysis of selected sites, testing and recommended solutions).
Yet another resource is the best-selling book, Missing Middle Housing, by Daniel Parolek, founding principal at Opticos Design.